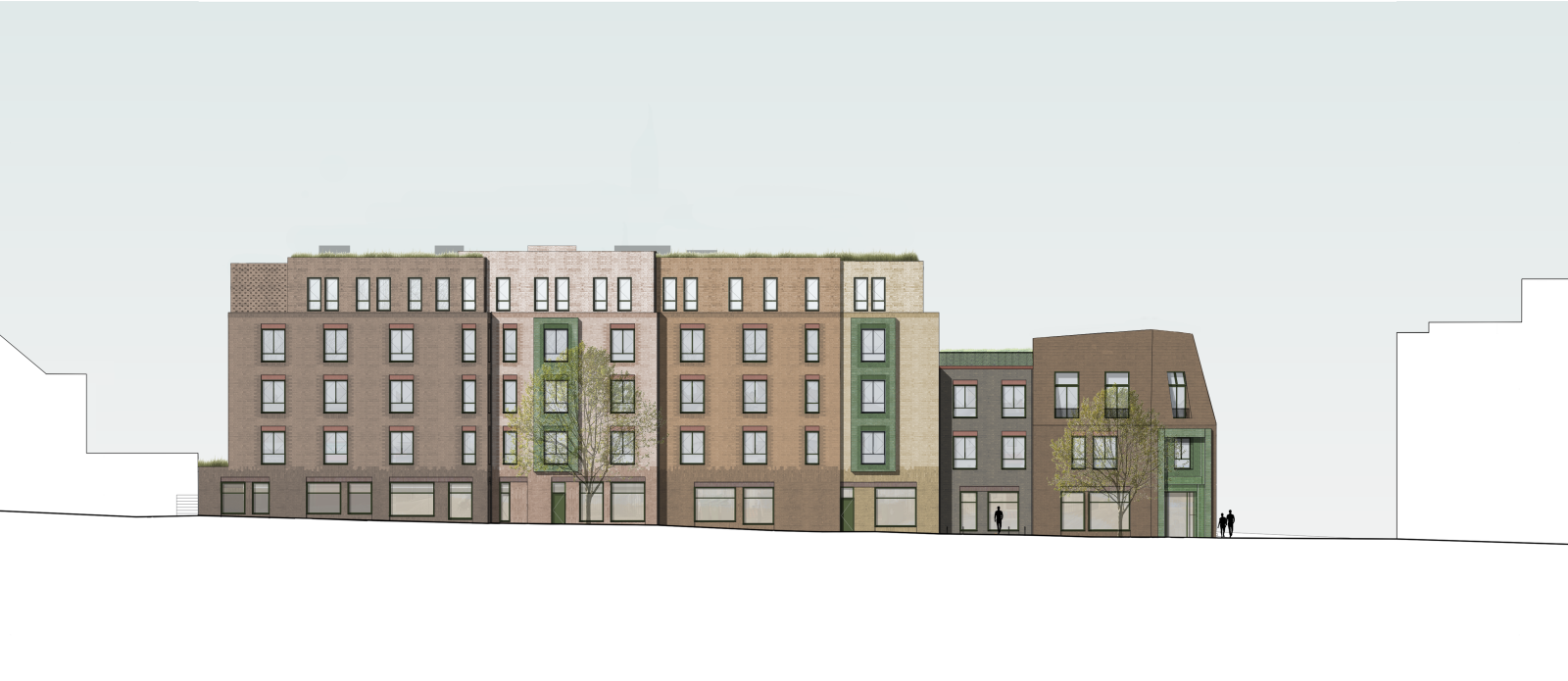
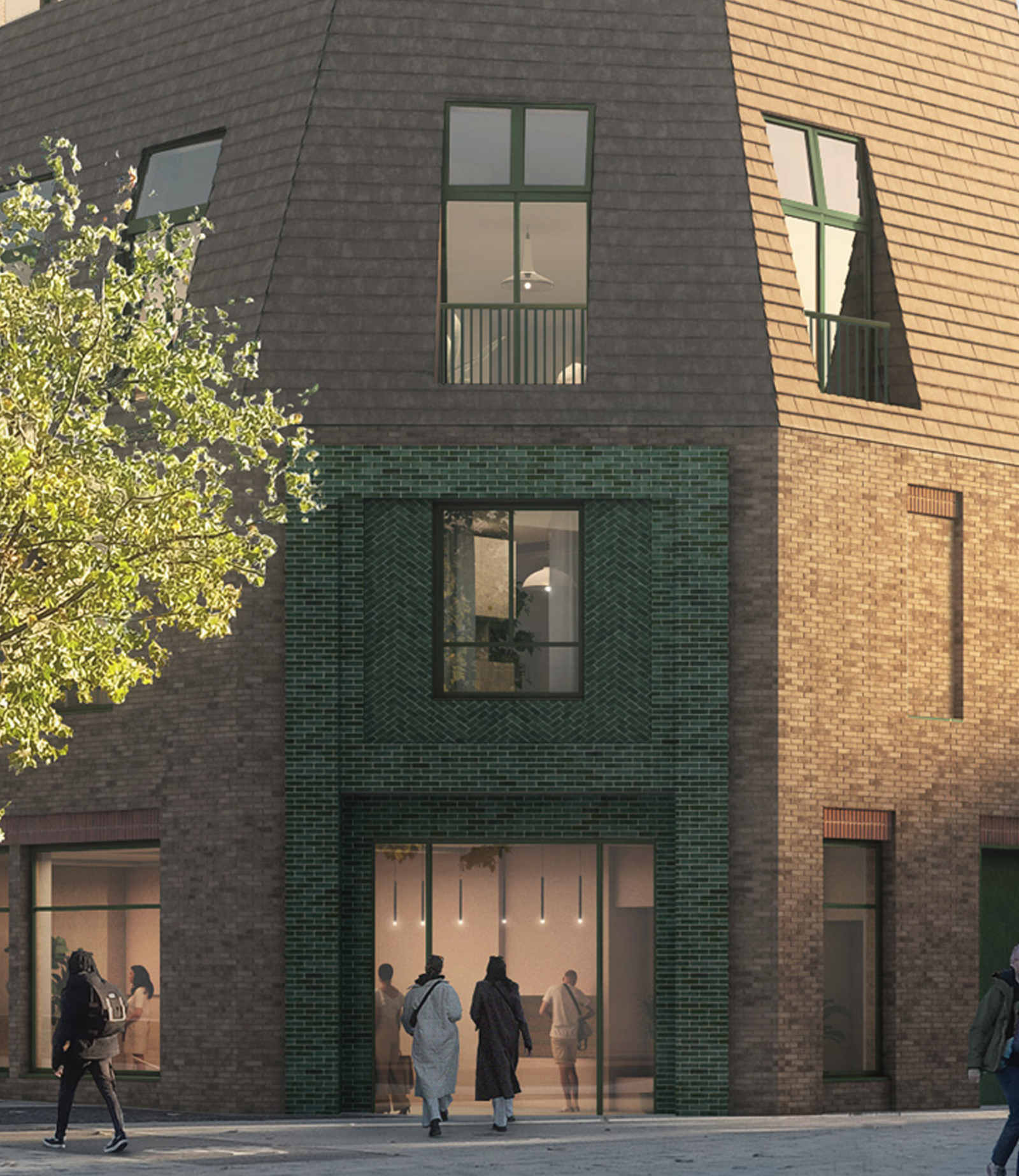
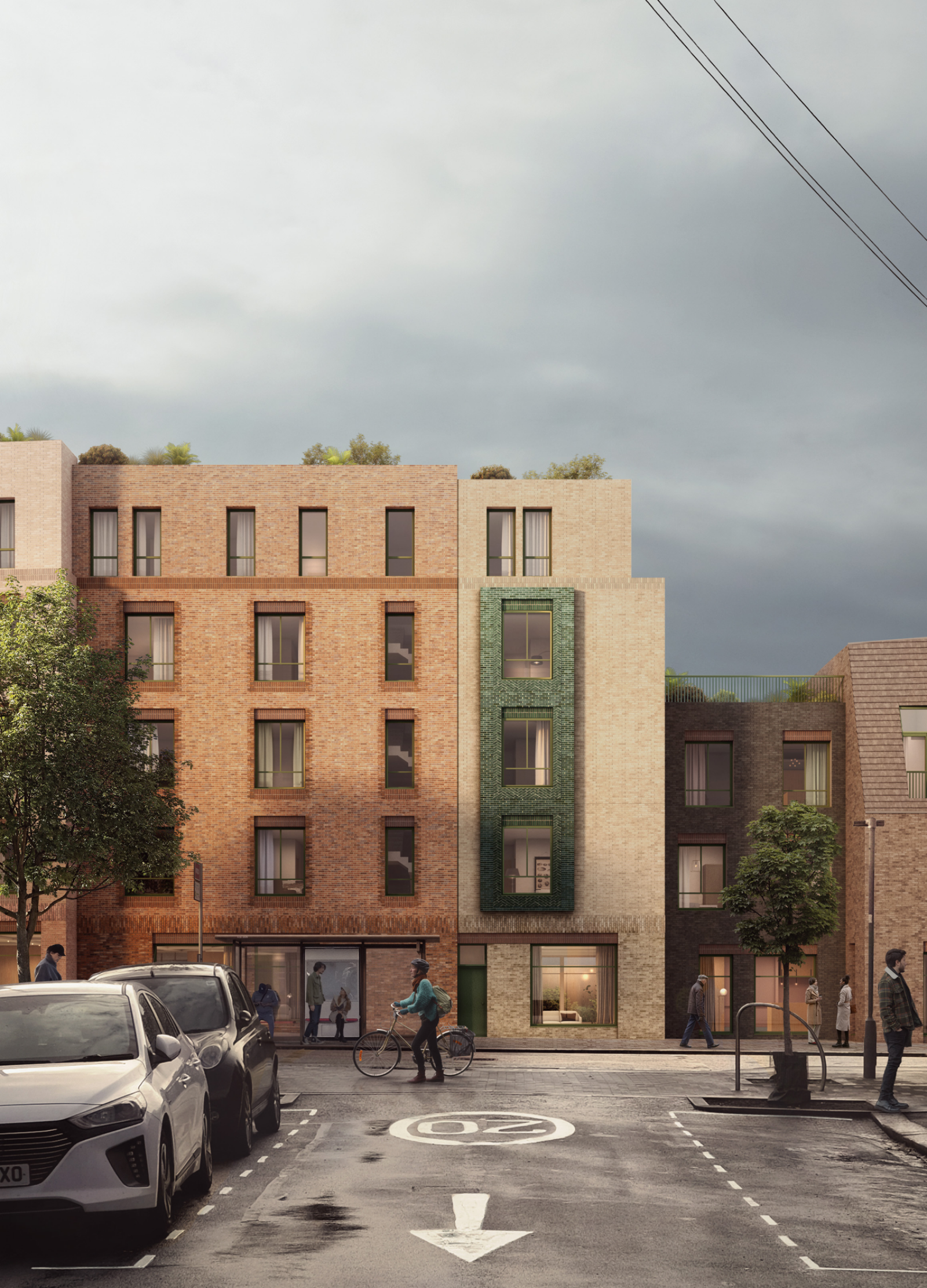
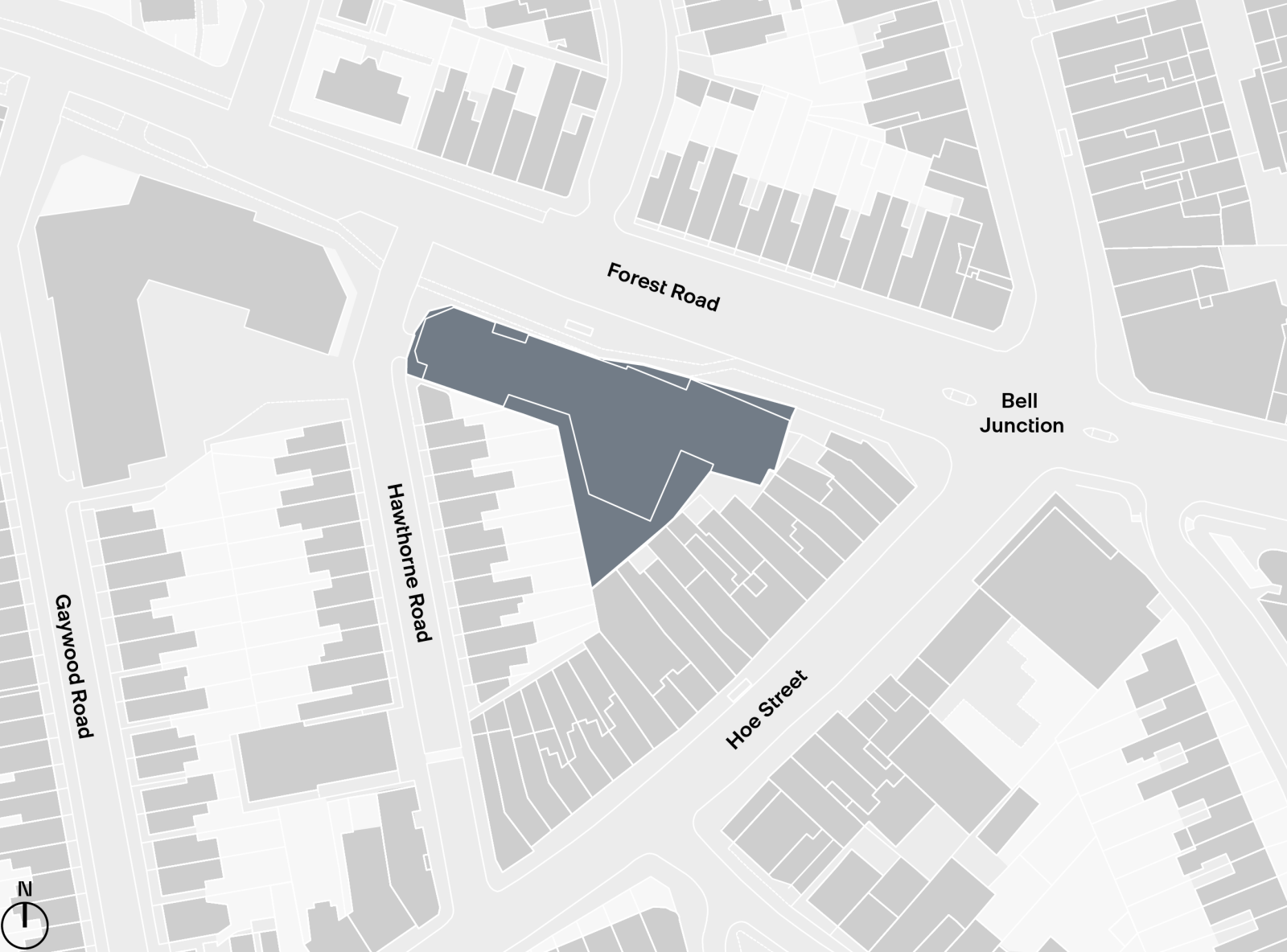
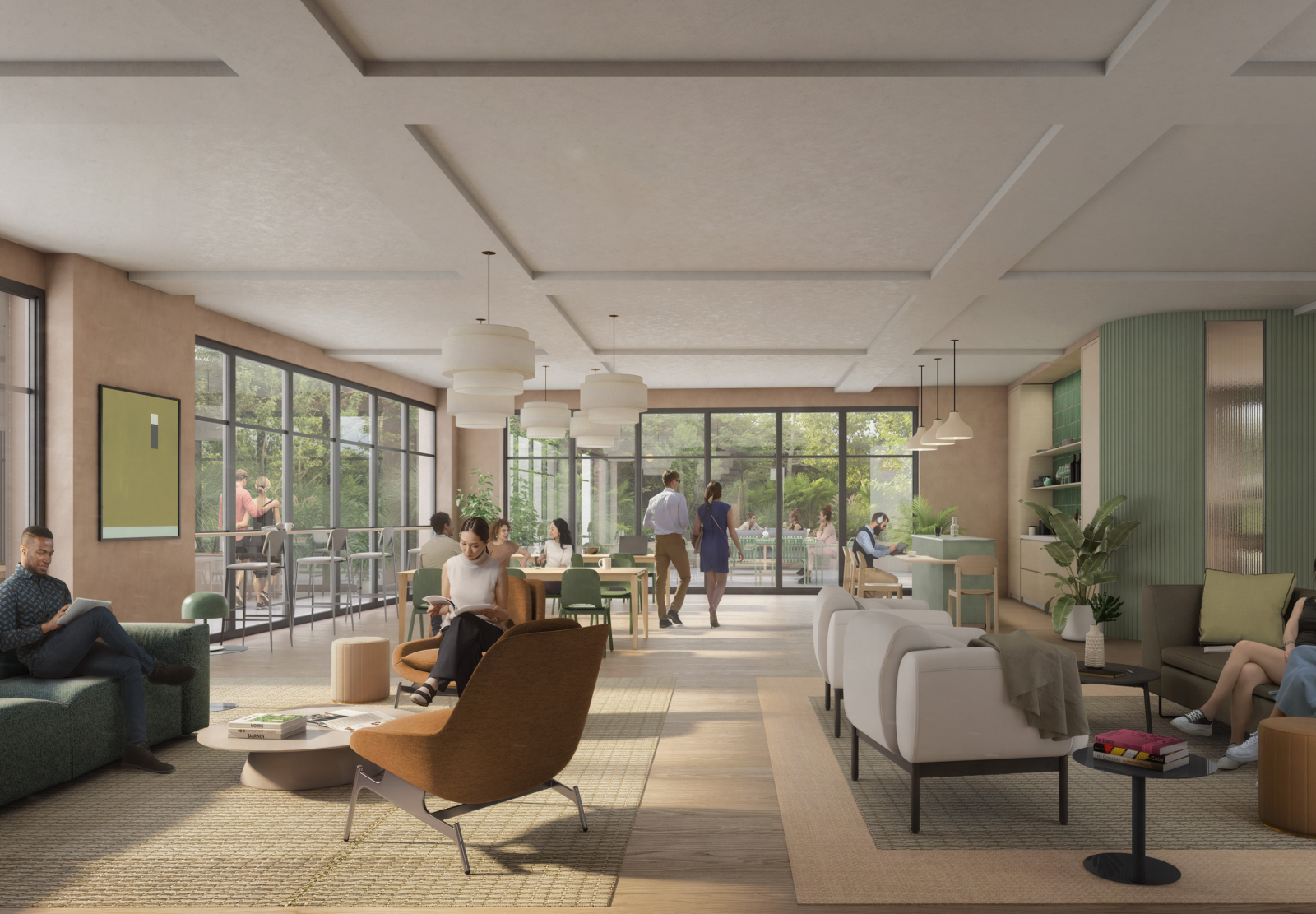
Stephane Piazza and Oliver Court are delighted to announce that a concept designed for London Green was granted planning permission for the proposal of a 90 Co-living room development in Walthamstow, London.
Located in the north of the borough, the site is a ‘T’ shape plot bordered by a main road to the north. Terraced houses to the south west and shops with flats above to the south east.
The challenge of reconciling an access restricted site with diverse neighbouring masses, led to a proposal that is a part 3, and part 5 storey development, with an added high quality façade treatment.
The main elevation is vertically split and treated with a palette of materials and details to reflect the typology of the local terraced houses and villas.
The concession on private space is generously compensated by extensive communal spaces on the ground floor including; workspace, lounges of varying scale and mood, library, fitness / yoga spaces, kitchens and dining areas. In addition to south facing outdoor amenities and gardens.
The apartments are self contained and include a double bed, dining space, kitchenette and ensuite bathroom. All rooms are located on the upper floors and are mixed with intimate, communal kitchens.
10 wheelchair accessible rooms are interspersed within levels 01-03.
The communal spaces are rounded off with managed landscaped roof terraces set back from the façade edges and benefit from wider views.





