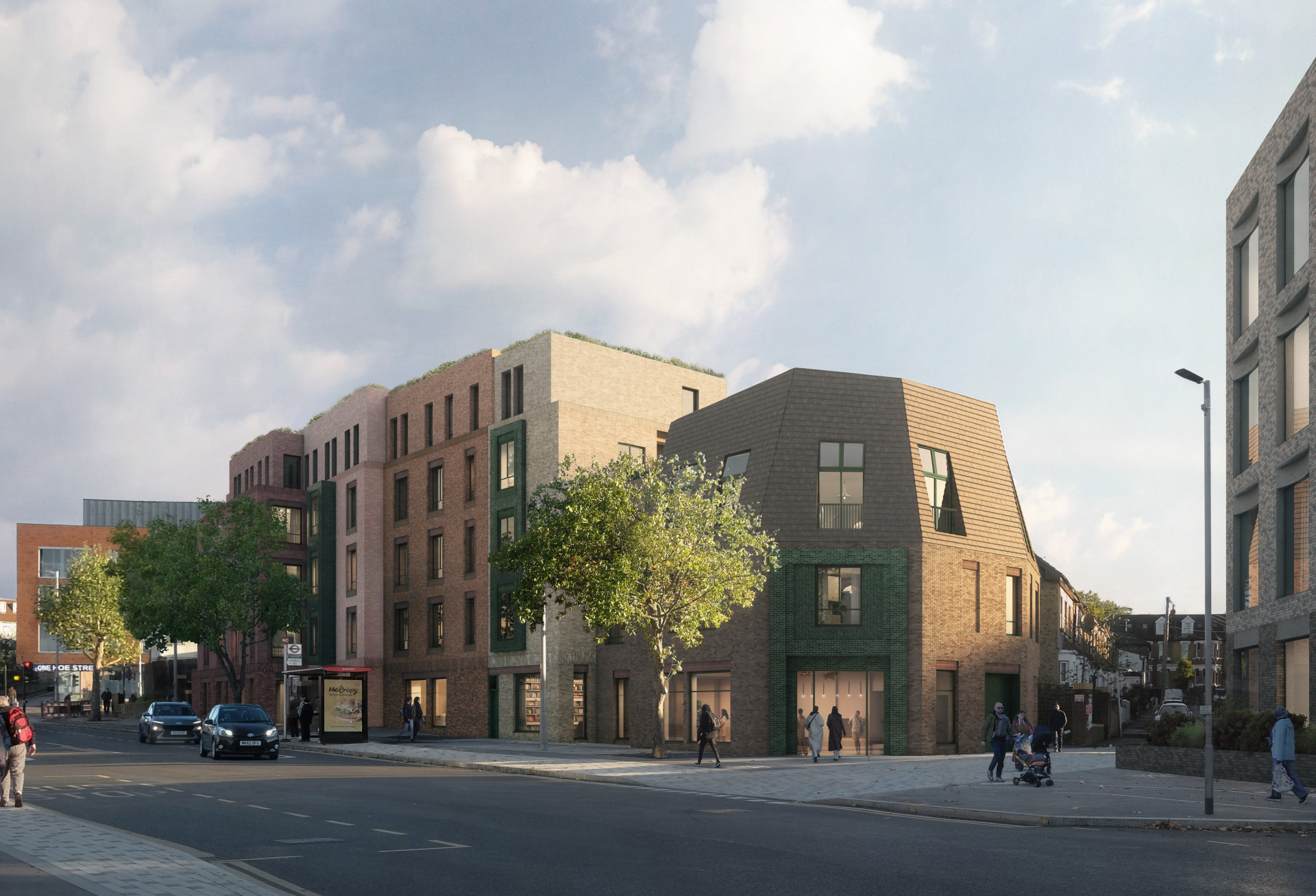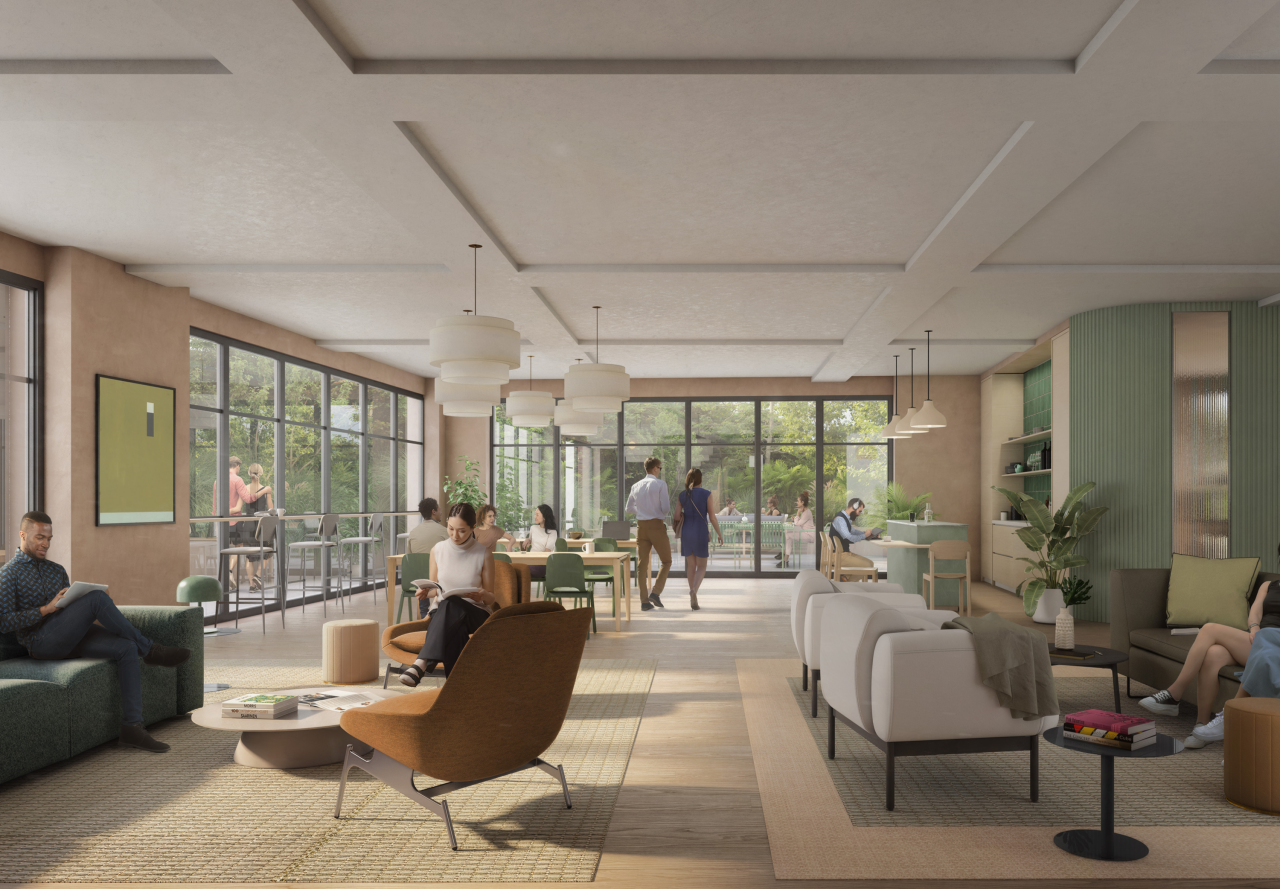


The proposed design responds to the immediate built urban environment by transitioning between the domestic scale to the rear and the high street scale to the front façade.
The materiality of the building is developed in response to a local vernacular analysis and proposes a variety of colourful brick bonds and hues, adding to the vibrancy of the area.
The rooms benefit from high quality finishes and furnishings. Also access to extensive communal areas including workspaces, lounges, kitchens, dining areas, a library, a gym and landscaped outdoor spaces.
 Read less
Read less
 Read more
Read more