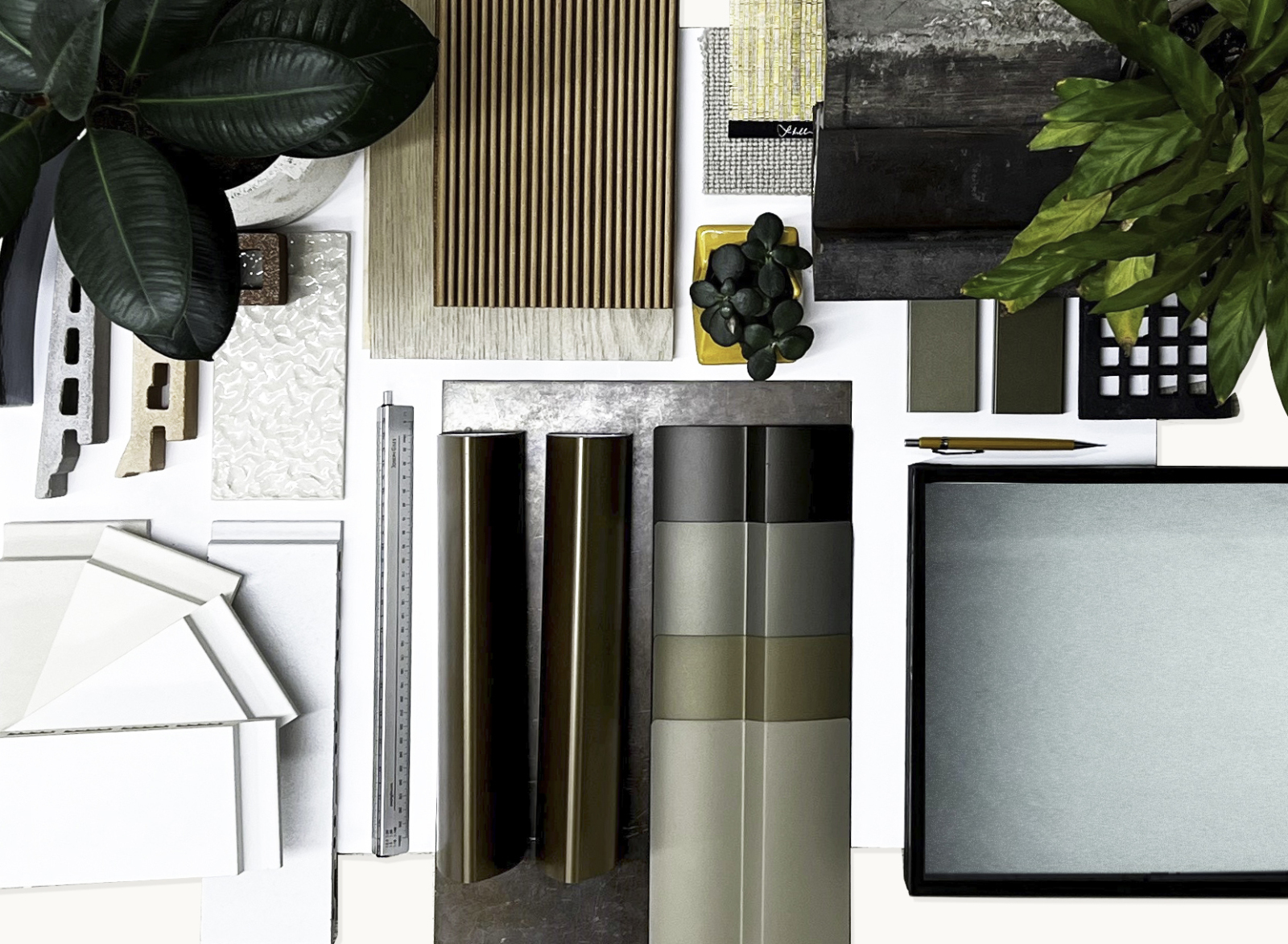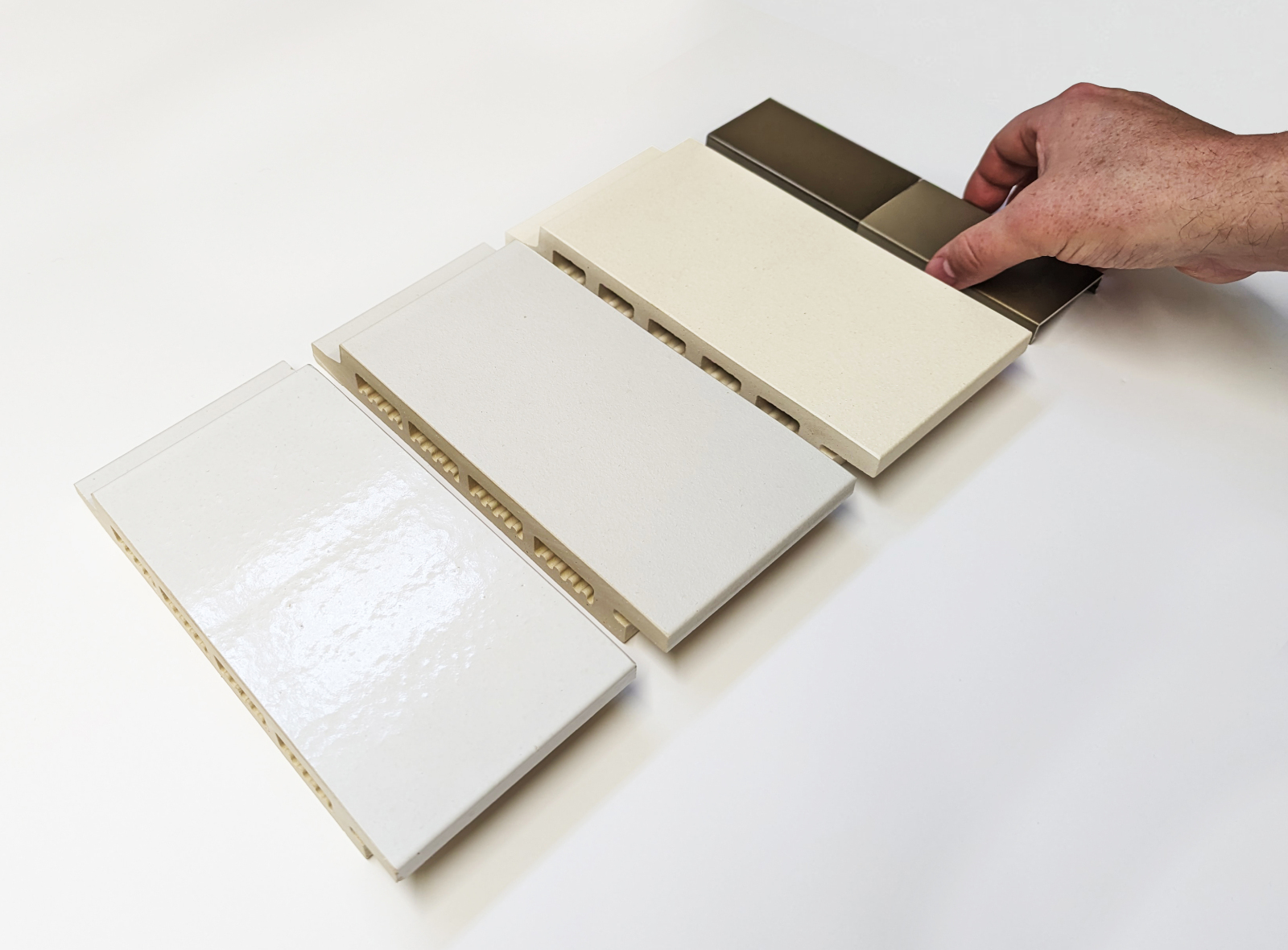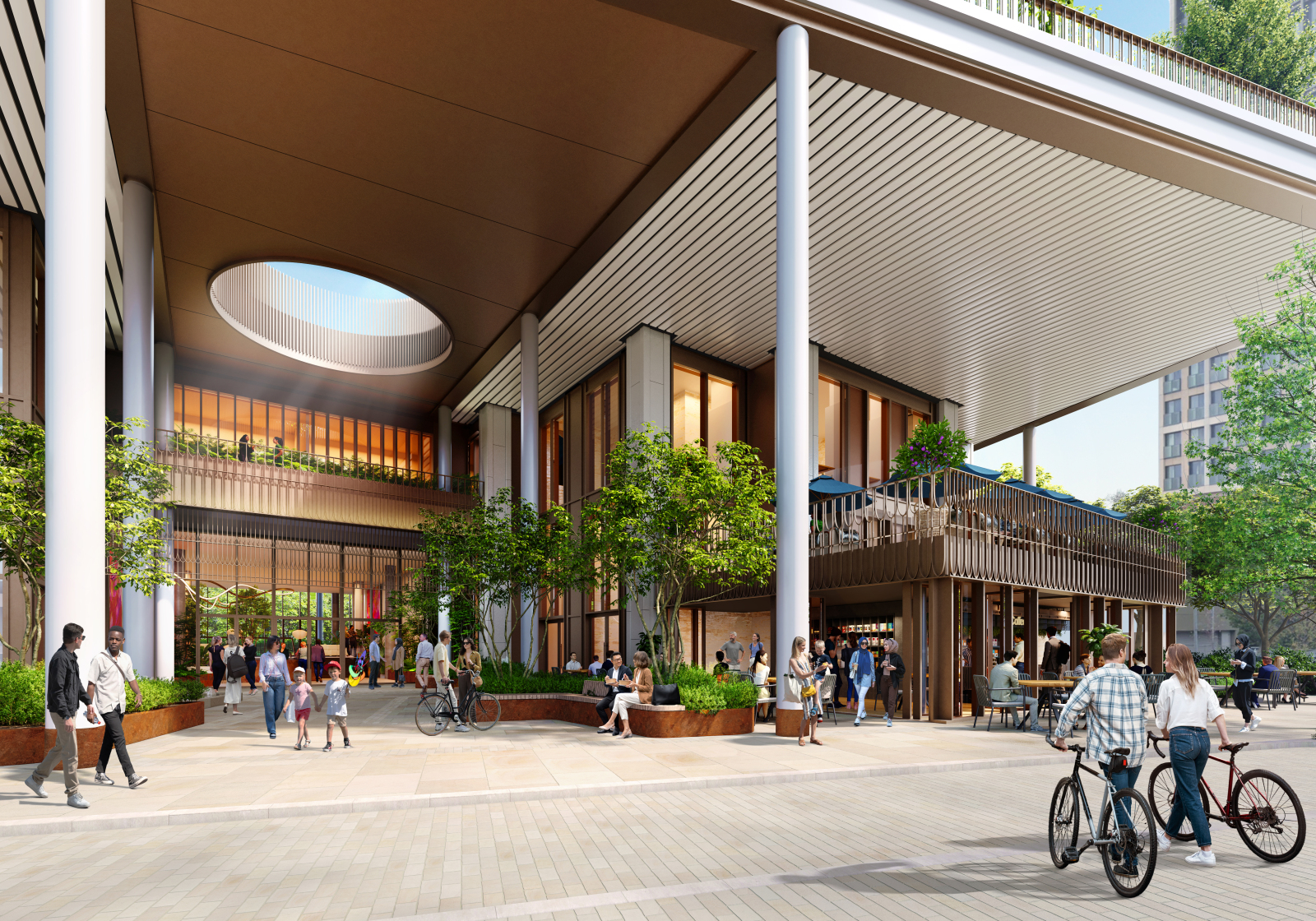


At Apt, materiality forms an integral part of our architectural approach in all our projects. At 4 Portal Way, a residential led mixed-use scheme designed for Aldau Development, the articulation reflects the industrial heritage of Old Oak and Park Royal.
The primary order of columns are the scale of the building as a whole, and verticality land on cast iron feet at ground level. Exhibiting an honest integrity derived from the expression of its load-bearing structure, an inhabited framework is created where beautifully crafted homes with tactile and engaging materials contrast through a progression of robust finishes.
The material palette, the choice of colour, texture and finish reinforces this approach. The primary columns are clad in off white ceramic panels, with a subtle warmth, texture and granularity that suggests strength with elegance, complementing their cast iron base.
Spanning between the primary columns, the floor beams become a little more refined as we move into the secondary order of ceramics, with a richer, warmer feel. Their expression is enhanced or suppressed to visually group floors into neighbourhoods that embrace 2, 3 or 4 levels, introducing an intermediate hierarchy that accelerates towards the top of the building, ending in an open flourish or crown.
At the scale of an individual home, materials and finishes become richer, more tactile and engaging. Bronze coloured framing to windows are the darkest component, chosen to avoid distracting the eye when enjoying views to the outside. The same applies to the glazed balcony handrails that are 1.4m high to enhance a feeling of security at height without interrupting views.
Between windows, solid panels are made from ventilated ceramic panels where the horizontal joints help adjacent balconies to ground for those enjoying the fresh air. These panels intercept solar radiation, passively venting heat before it can enter the building, helping to address the potential for overheating in a warming climate.
Balcony ceilings are warm white to minimise any sense of enclosure and optimise on the benefits of daylight within apartments. Balcony floors are ceramic tiles, which are robust, practical and easily cleaned. The hierarchy of the primary, secondary and tertiary façade elements is reflected not only in the material application but also by the depth of each element which further enhance the layering of the façade.
The base of the building has two distinctive façade treatments, one located below the canopy and the other where the tall buildings come to ground uninterrupted and adopt the typical order, materiality and components of the flow of the façade above.
Where the canopy creates a physical divide, the materiality changes to broadly adopt the warm bronze tones of the window framing and metalwork within the glazed façade of the commercial units, hotel and residential entrances.
This change in material bias to the areas of façade below the canopy is further strengthened by the inclusion of carefully detailed ironmongery and signage, creating an attractive, welcoming, warm, engaging and tactile space to be enjoyed by building occupants, visitors and the public.
Share