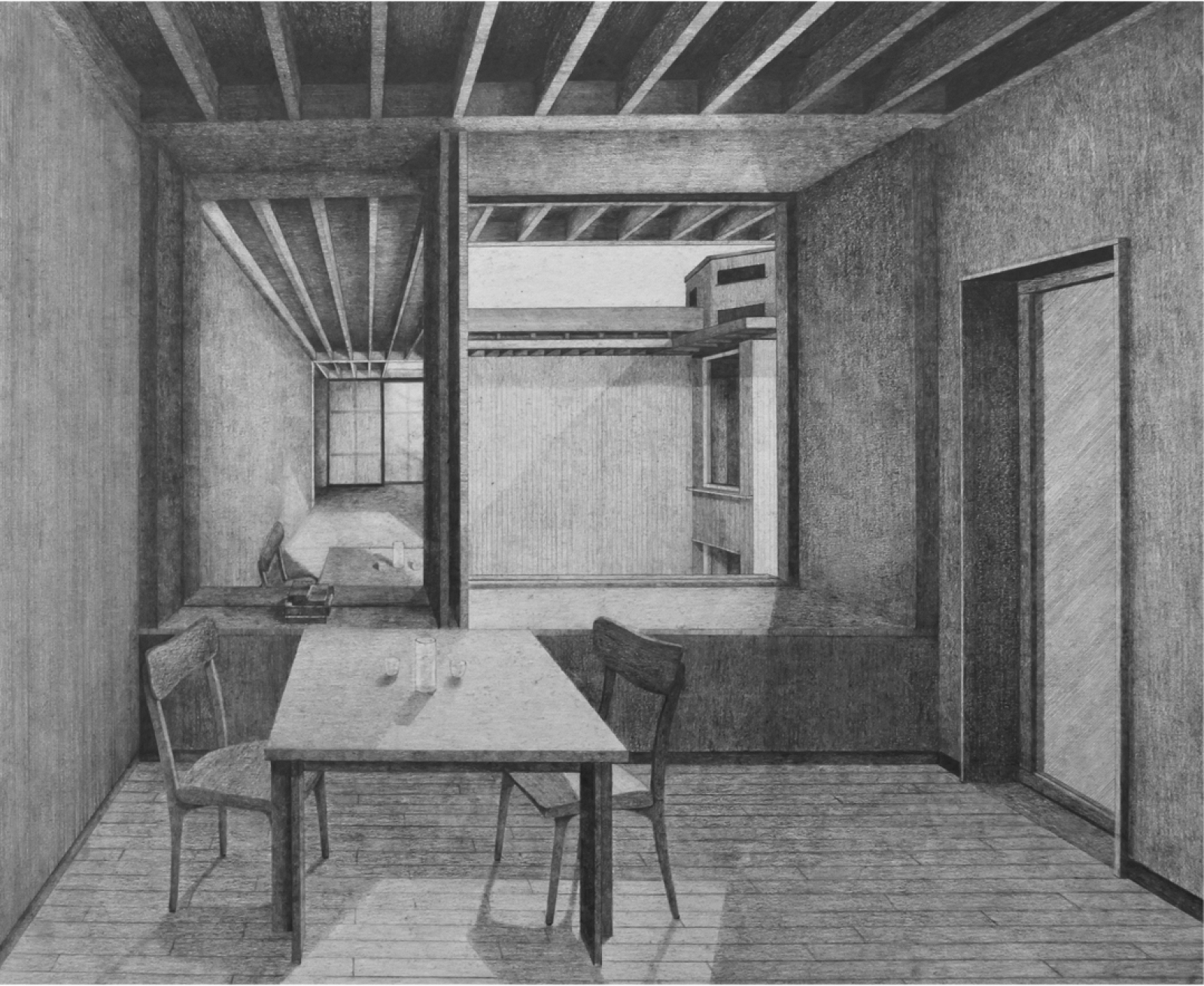Introduction
Prior to the pandemic I was fortunate enough to visit Wuhan, China as part of a study trip with the University of Dundee. At the time, the university was developing a partnership with Wuhan University and scheduled the trip as a means of strengthening the connections between students and staff. During the study trip, we were tasked with analysing a small urban community called Sandeli with the brief of designing a collection of shared urban dwellings.

What was the biggest outcome from the study trip that you took to your design?
Through observing and analysing the existing condition in Wuhan’s Sandeli district, the reoccurring theme of community was at the forefront. With this in mind, my proposal sought to address the existing community networks and create opportunities for street life to thrive. This community centred concept allowed the residents to continue to take ownership of their streets and use the spaces created within the proposal for unprogrammed activities.

While the brief never explicitly specified the re-development of the existing typology, through visiting the site and understanding the history of this typology known as “Li Fen”, it became a crucial design decision for my proposal. Before the Second Opium War (mid-18th century), the British and French were granted trade port in Wuhan. This shifted the architectural style within the area leading to a blended typology of Chinese and Western architecture to form Li Fen. As such, my proposal sought to emulate the Li Fen typology incorporating pitched roofs and courtyards while providing a higher standard of sanitation.

Section through proposal
In Shanghai there is a similar typology referred to as Li Long, which also blends Chinese and Western architectural styles. The concept of rows of housing separated by streets has already been adapted elsewhere, for example the rows of tenement blocks found in Edinburgh and Glasgow.
Do you think that doing a site analysis similar to what you did for Wuhan could be applied back home, and designing for the community could be one of the big drivers?
After being fully Immersed in the community of Sandeli and analysing the site in such depth, i gained a new understanding that the brief should be developed in line with community's needs. Having the community at the heart of the design allowed the proposal to truly focus on how people use spaces and the importance of layer levels of privacy. With regards to future projects, community will become a big driver in my designs.

Axonometric of repeated unit
You mentioned that Sandeli is to become a tourist attraction. Do you think this gives enough importance to this community and is the best end use?
Sandeli is set to become a tourist attraction in the form of a shrine to Xiang Jinuyu, the first female member of the Chinese Communist Party. The government is clearing the residential community from their homes to preserve the site. I believe there are better ways this could have been approached. Mass relocation will surely hurt the traditional typology and its residents. I would suggest that a more sensitive approach be taken to preserve and encourage Sandeli’s unique character and allow its community to thrive.







